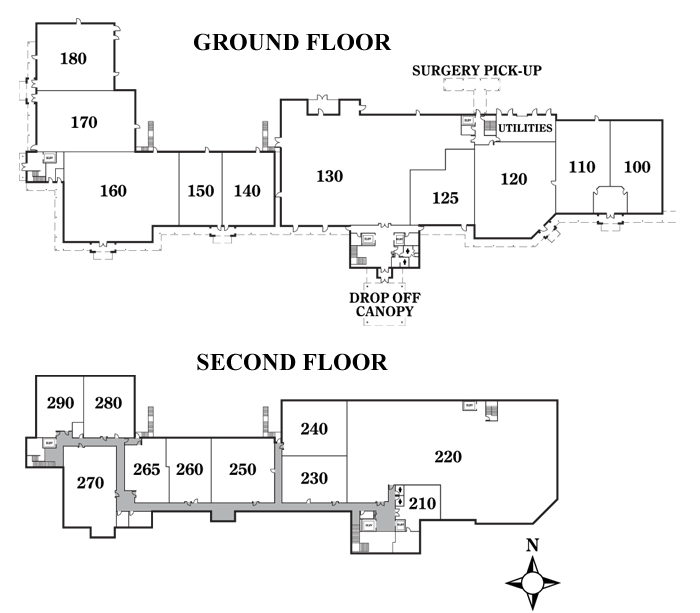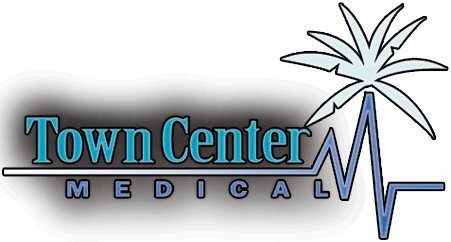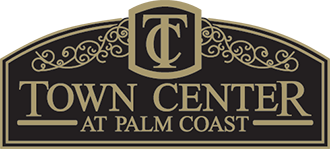Floor Plan

Please note that offices on the Ground Floor have individual outside entrances (Suites 100, 110, 120, 140, 150, 160, 170, 180). Suite 130 – Town Center Imaging and second floor offices can gain access through the South Tower or West Tower entrance (Suites 210, 220, 230, 240, 250, 260, 265, 270, 280 and 290).

